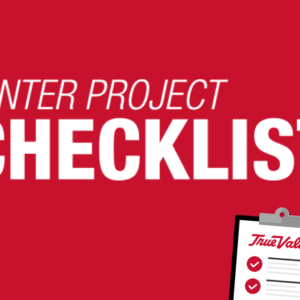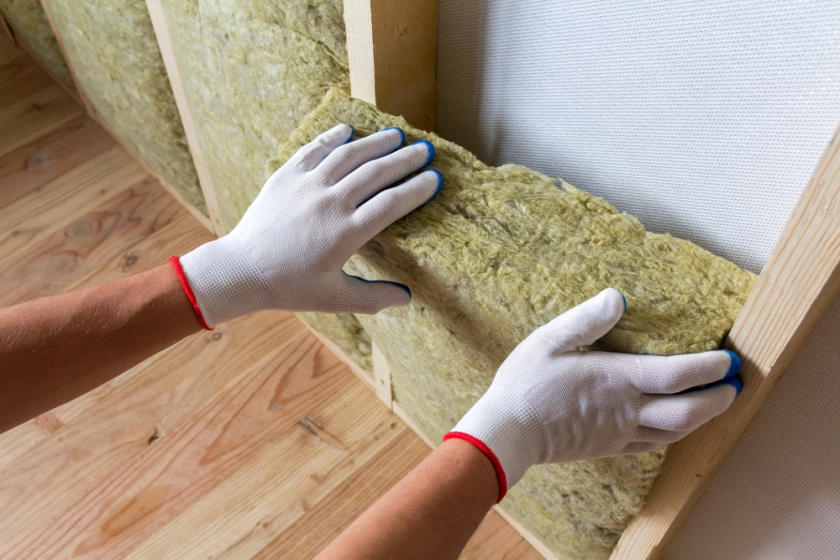Your basement could be costing you money. Because concrete, stone and other foundation materials are poor insulators, you’re most likely losing heat — and the energy you pay for to heat your home — through your basement walls. Adding insulation can keep your basement and ground floors warmer, lower your heating bills and make your home more energy-efficient. Plus, adding insulation is often the first step toward creating a finished basement for additional living space.
Before You Start
Most insulation jobs use blanket insulation — also known as faced or unfaced batt insulation — between studs in a framed wall. Blanket insulation is most commonly made of fiberglass and comes in batts or rolls. Faced batts have a “face” made from kraft paper, foil or vinyl. Batts come in standard widths designed to fit between wall studs.
Another common insulation is rigid foam board. These foam insulation panels are made of polystyrene, polyisocyanurate (polyiso) and polyurethane. Rigid foam board provides better insulation than fiberglass, keeping water vapor in its gaseous state and decreasing condensation on your walls. However, foam board is more expensive than fiberglass insulation.
Note: Building and fire codes require that both fiberglass blankets and foam board insulation be covered with drywall or other finished walling (see Step 1).
Before you just start throwing insulation on your walls, you’ll need to solve any basement water leaks, dampness and air infiltration issues. To limit dampness coming through exterior walls, cover the wall from the ground level down with plastic sheeting. Using a caulking gun, adhere the plastic sheeting to the wall with asphalt roofing cement. Take the time to seal the joint between the foundation and the mudsill — the framing member that rests on the foundation — with an expanding foam sealant to stop air infiltration.
Helpful Tip
Understand “R values” — the measurement of insulation’s effectiveness or thermal resistance. The Model Energy Code recommends R-11 insulating values for basement walls in most of the country and R-15 for the northernmost states.
Start Insulating
Step 1: Construct Stud Wall
Because building codes require insulation be covered, you’ll have to build wall “frames” before installing any kind of insulation. Install 2×2 wood boards every 16″ along the basement walls and pressure-treated 2×4 boards for the bottom plates on the floor. Most basements are an average height of 8′, but you may have to trim a couple of inches from the bottom of the vertical boards in order for them to fit on top of the bottom plate. These boards should sit just below the sill plate on top of the foundation wall. If you have windows in your basement, frame around them using 2×2 boards.
Attach the bottom plate to the floor using “liquid nails” adhesive, then drill holes with a masonry bit every 16″ into the floor. Drive concrete screws into the holes using a power screwdriver. Next, attach the vertical 2×2 boards to the wall following the same steps. Start from the top and drive in screws every 2″. Using a level, be sure the boards are level and perfectly vertical before attaching them to the wall with the concrete screws.
Step 2: Insulate Walls
Using Blanket Insulation
Measure the height of the wall and use a utility knife to cut insulation batts to fit snugly between the top and bottom plates – the horizontal members to which studs are attached. Make sure it fits well between the studs, too. If you are using high-density (R-15) unfaced batts or special unfaced insulation for masonry walls, press the insulation into place. If you are using a faced batt, press it into place and staple the flanges to the edges or sides of the studs every 8 to 12″. Work from the top down, pulling the flange down as you staple to remove any puckering.
Helpful Tip
To cut fiberglass insulation, you’ll need a sharp utility knife and two scrap pieces of plywood. Place the insulation kraft (paper) side down on a scrap of plywood. Lay a board across the roll and press down to compress the insulation while you cut through the insulation with a sharp utility knife in one or two passes.
Safety Alert!
Airborne fiberglass is irritating to your skin, eyes and lungs. Always wear a dust mask or respirator and gloves when working with insulation. Be sure to wear safety glasses and clothing that covers your skin. Wash work clothes separately and run an extra rinse cycle.
Using Rigid Foam Board
Using a utility knife, cut the foam board insulation to fit in between the studs on your wall frame. It helps to bend the board a bit where you’re going to cut and then slicing through with the knife. Using construction adhesive, attach the boards to the basement wall. Don’t use nails, as the holes will make the insulation less effective.
Step 3: Insulate the Band Joist
In walls perpendicular to the first-floor joists, cut short lengths of unfaced batt insulation and press them between the joists and against the band joist. On walls parallel to joists, press faced insulation with the kraft side facing toward the floor above, holding it in place with wire insulation hangers pressed between the joists. Faced insulation may be used only if it will be covered with drywall.
Helpful Tip
In very cold climates, insulating the band joists with batt insulation can result in condensation on the band joist. As an alternative, carefully cut blocks of extruded polystyrene foam against the band joist and seal with caulk around the perimeter. This will prevent moist interior air from getting behind the insulation. Cover the insulation with drywall for fire protection.
Step 4: Apply Vapor Retarder
If you use unfaced insulation, you’ll have to apply 4-mil polyethylene sheeting over the entire wall. Staple it to the top plate and studs, and seal any accidental tears with duct tape or red construction tape sold for Tyvek and other air-infiltration barrier films.
Step 5: Cover Your Walls
Once the insulation is installed, it’s time to hang drywall. Building codes require that you cover insulated walls with gypsum drywall, wood paneling or some other wall finish.
Because it’s the most commonly used, the following steps outline how to hang drywall. A single layer wall of 1/2″ or 5/8″ drywall is the easiest, fastest and most economical way to cover your newly insulated wall frame.
Mark the location of studs on the floor using chalk. Measure the dimensions of your stud wall to determine how much drywall sheeting you’ll need and how to cut the pieces so all the will sheets fit. You can easily cut wallboard with a scoring or trimming knife and a 4″ straightedge. Using a T-square will help you get an even and straight cut.
Measure accurately and make marks with a pencil before cutting the wallboard. Using your straightedge, score along your marks. Hold the knife at a right angle to the board and score completely through the face paper, making sure to cut through the paper and into the inner core. The board will break easily at the point where it is scored. After the drywall snaps, trim the paper on the uncut side with a pair of shears or a sharp knife.
Use drywall nails or a drywall gun and drywall screws to fasten each sheet to the wall studs. Attach the sheet in a couple of places first to hold it in place. Pushing the drywall sheet firmly against the wall frame, start in the corner and fasten the drywall to the studs, placing screws or nails every 6″ to 8″. Continue around your basement, butting sheets against each other and making sure the ends are centered on studs. Use drywall joint tape to cover and seal the seams. Once all drywall has been installed, you’re ready to prime and paint your new walls.
Congratulations! You’ve insulated your basement walls and made your home more energy-efficient while adding value to your home by getting a start on a finished basement.
Project Shopping List
Here’s what you’ll need to complete this project successfully.
- Insulation (either blanket or rigid board)
- Plastic sheeting
- Asphalt roof cement
- Caulking gun
- Foam sealant (to decrease air infiltration)
- 2×2 wood boards
- 2×4 wood boards
- Liquid nails adhesive
- Power drill
- Masonry bit
- Concrete screws
- Power screwdriver
- Level
- Utility knife
- Stapler
- 3/8″ or 1/2″ staples
- Plywood
- Dust mask or respirator
- Gloves
- Safety goggles
- Construction adhesive
- Extruded polystyrene foam
- Caulk
- 4-mil polyethylene sheeting
- Red construction tape or duct tape (if needed)
- Drywall or wood paneling
- Chalk
- Measuring tape
- Scoring or trimming knife
- 4″ straightedge
- T-square
- Shears (optional)
- Drywall nails
- Drywall screws
- Drywall gun
- Drywall tape
- Paint












